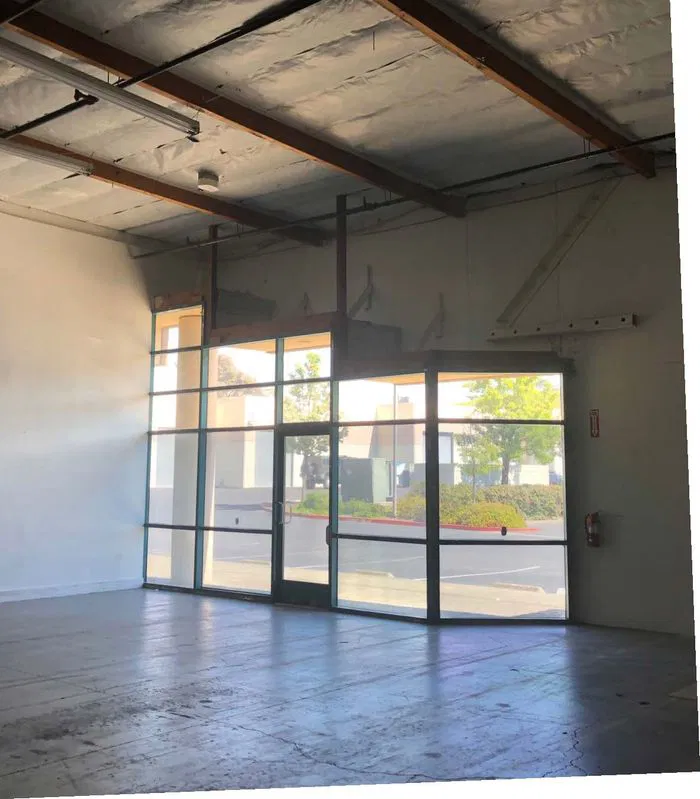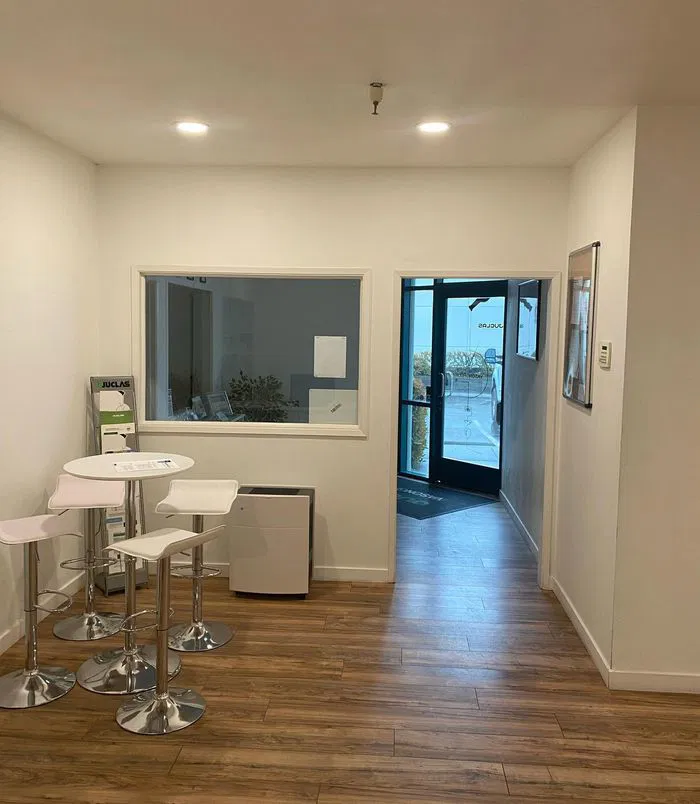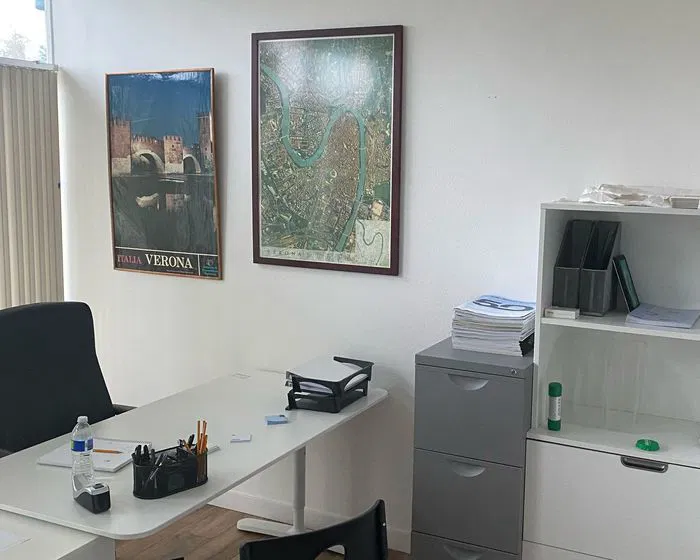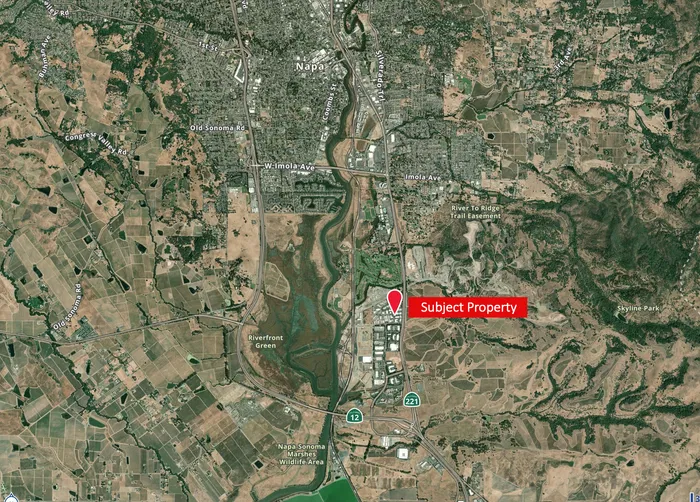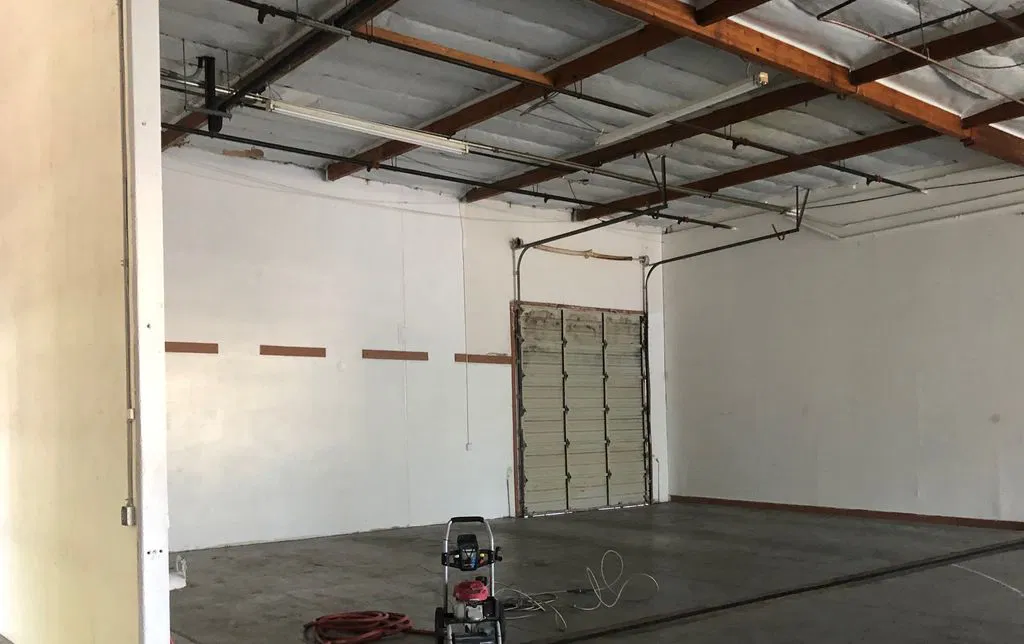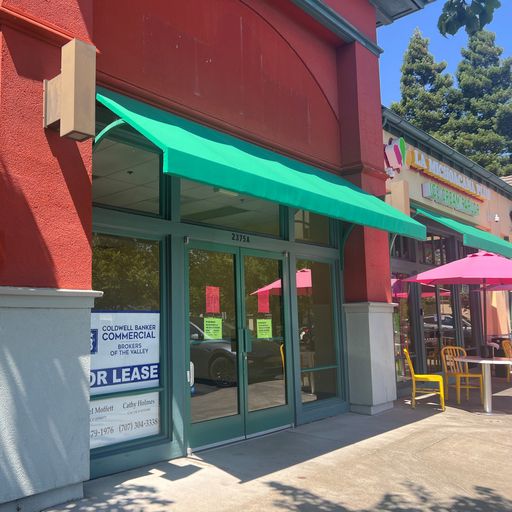902 Enterprise Way M & N and P
$1.50/sqft/mo
902 Enterprise Way M & N and P Napa, CA 94558
To navigate the horizontal menu, use the arrow keys. For VoiceOver on iOS, swipe left or
right with one finger.
About this listing
DESCRIPTION
SUITE M & N: ±7,488 SF within a ±40,380 SF Multi-Tenant Building. Zoned: Industrial Light (IL). $1.50/SF/Mo. IG + CAM $0.25/Mo. (Est)
Office Area Features: Reception Area, Conference Room, 3 Private Offices and an Area for Cubicles. Break Room and Restroom.
Features Warehouse Area Features: Floor Drains (Subject to NSD Rules/Regs), 3 Roll-Ups, 1 Insulated (12’x14’), ±17’ Clear Height. Restroom, Refrigerated Warehouse, Lab Station.
-
Lease Type
Industrial Gross
Details
- • Max Contiguous Area: 0.0
SPACES
M&N
SQFT: 7,488
Lease Type:Industrial Gross
Sublease: No
Lease Rate:$1.50/sqft/mo
Available: Immediately

