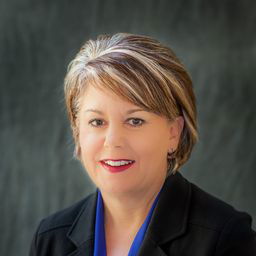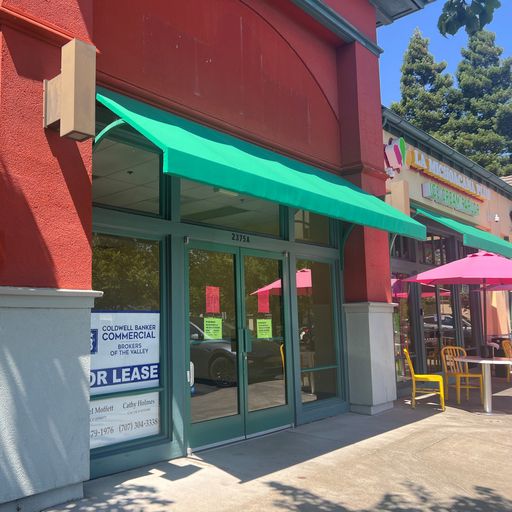1500 Third St.
$2.90/sqft/mo
1500 Third St. Napa, CA 94559
To navigate the horizontal menu, use the arrow keys. For VoiceOver on iOS, swipe left or
right with one finger.
About this listing
DESCRIPTION
SUITE B-1
±2,092 SF with Five (5) Private Offices, Conference Room and Open Reception Area. Coffee Bar/Sink at Entry and Server Room/Closet. Generous Window LinesTwo (2) Parking Spaces in Gated Garage.
-
Lease Type
Modified Gross
Details
- • Available Space: 2092.0
- • Max Contiguous Area: 0.0
DOCUMENTS
SPACES
B-1
SQFT: 2,092
Lease Type:Modified Gross
Sublease: No
Lease Rate:$2.90/sqft/mo
Available: Immediately

























