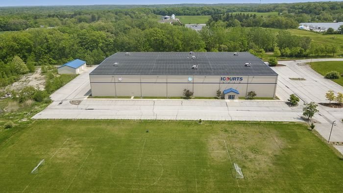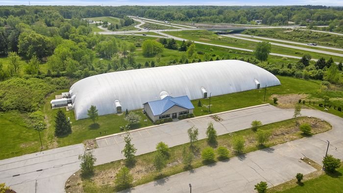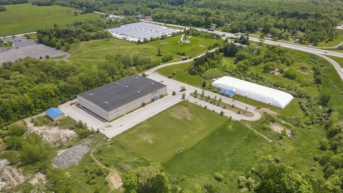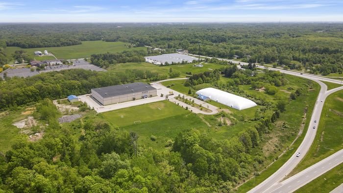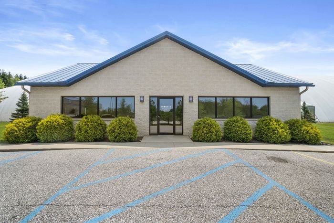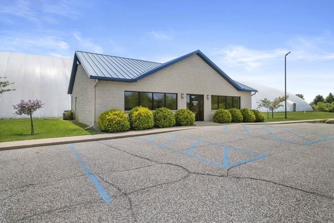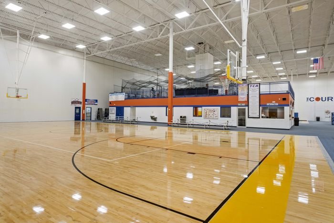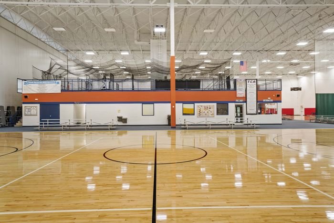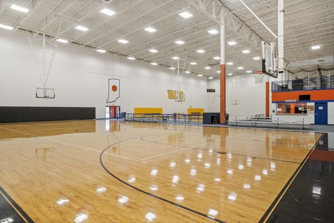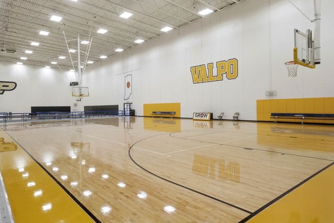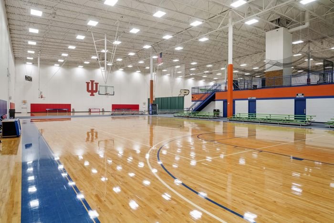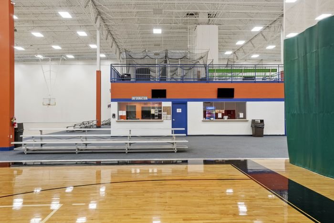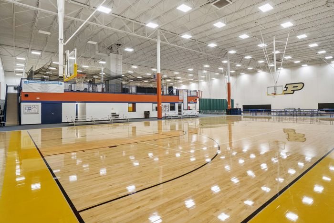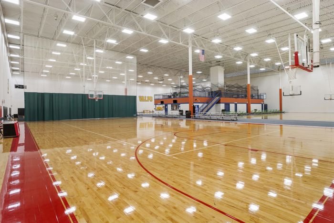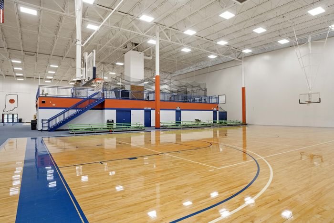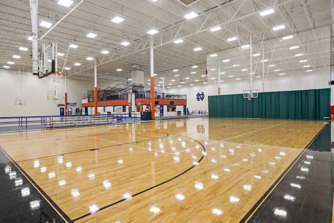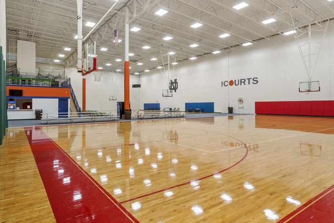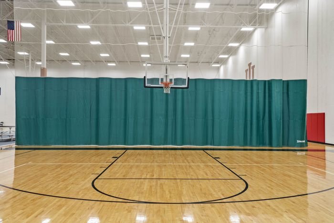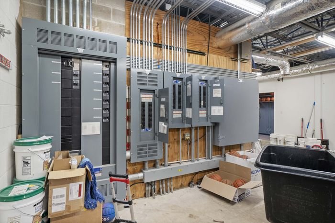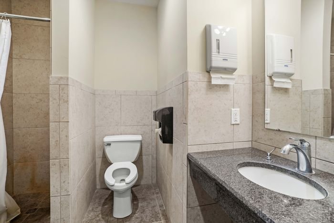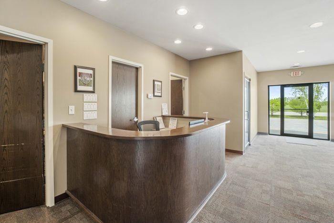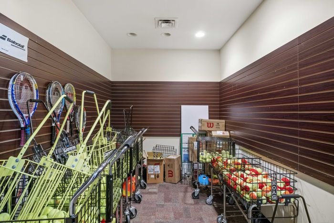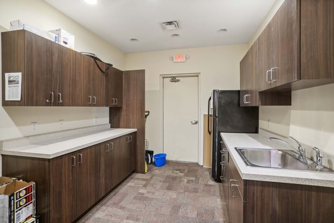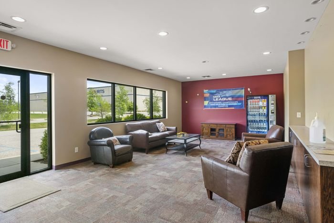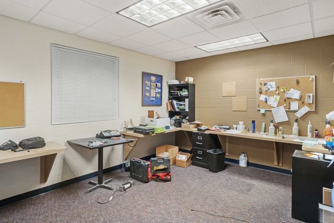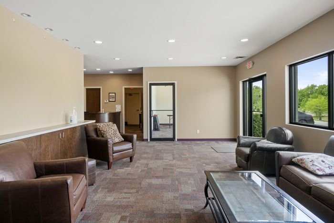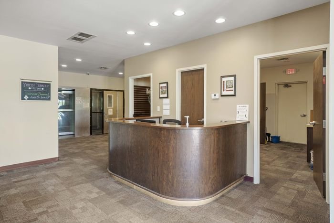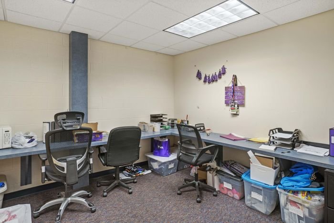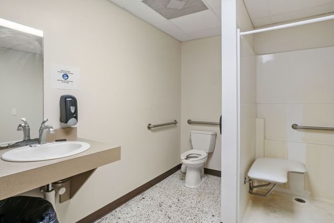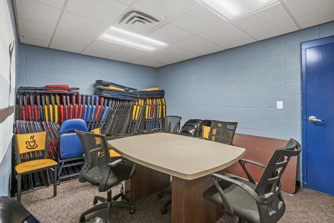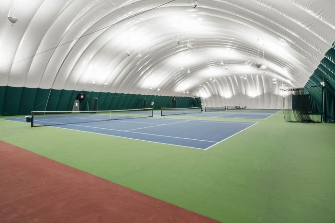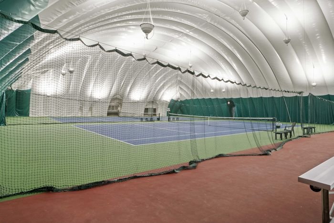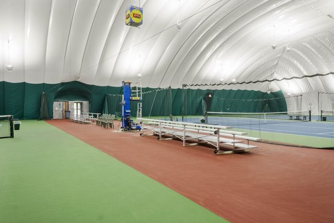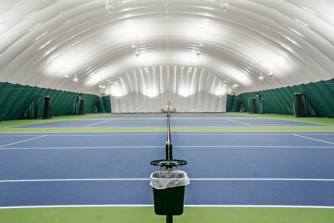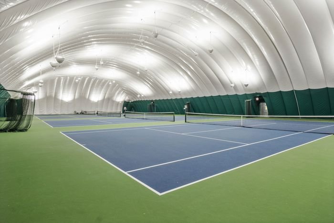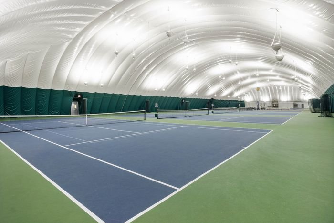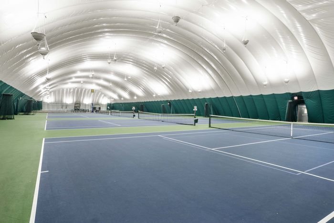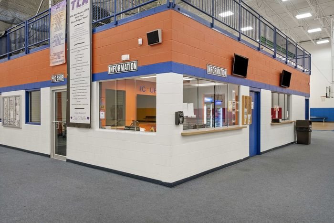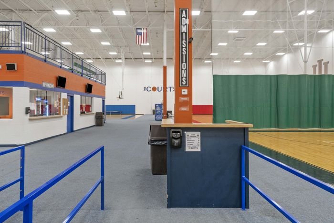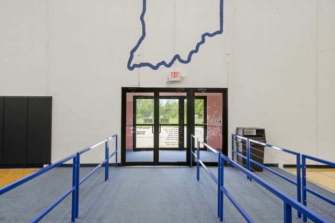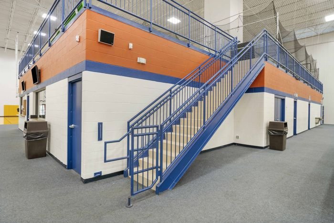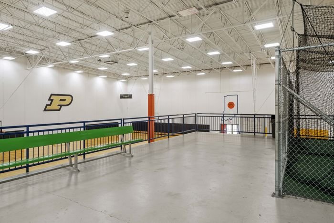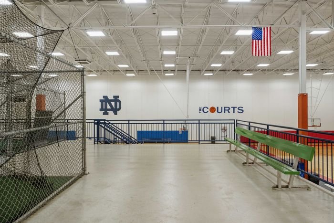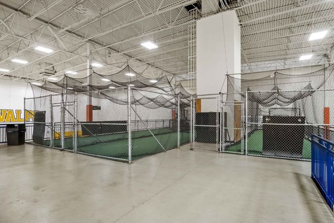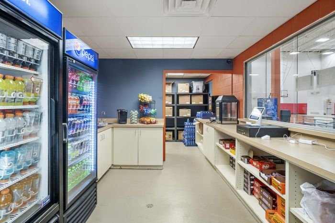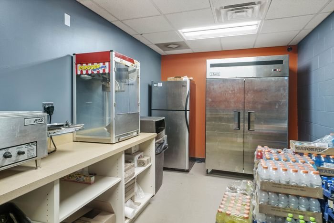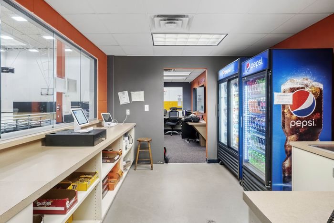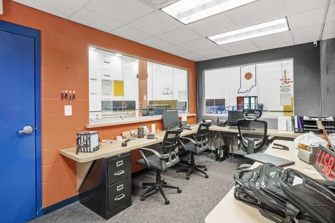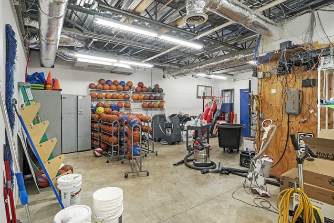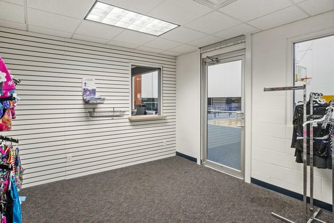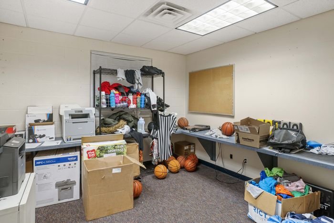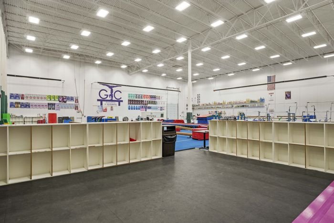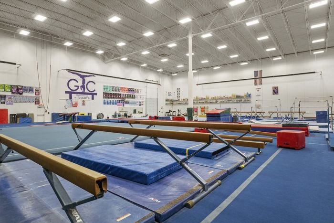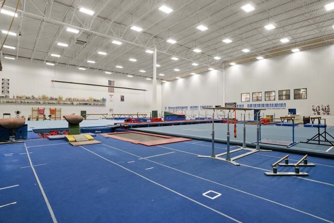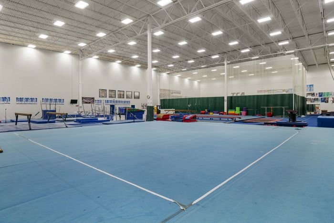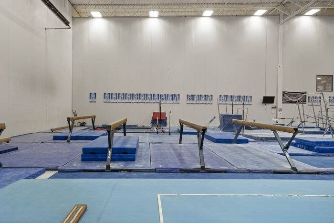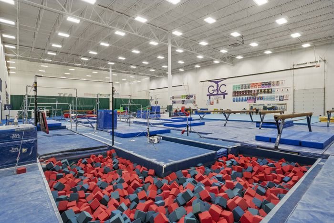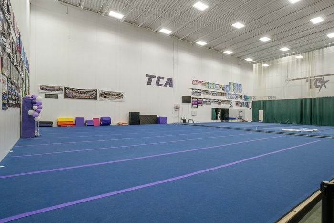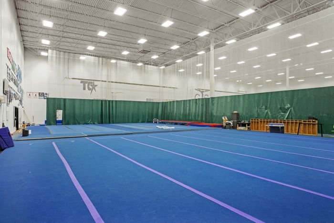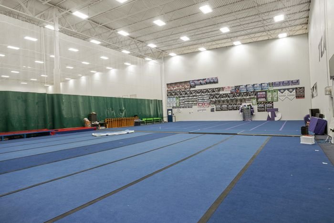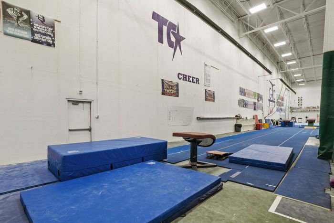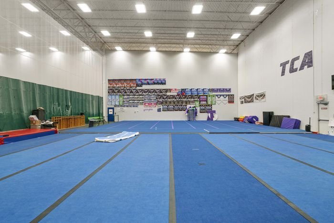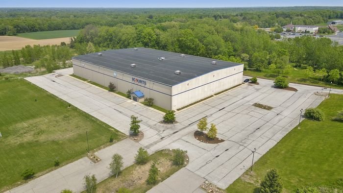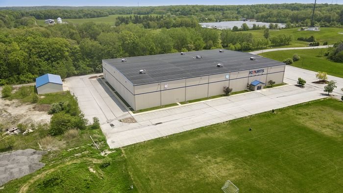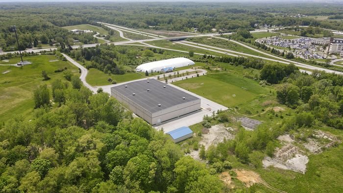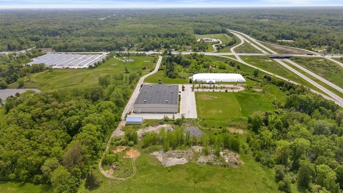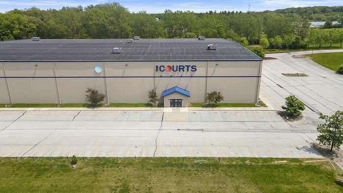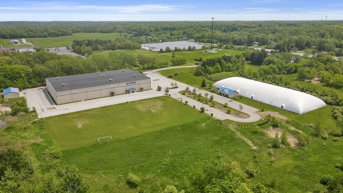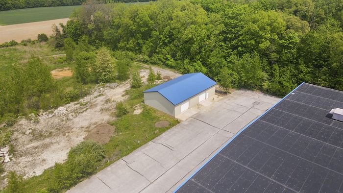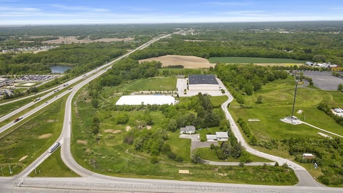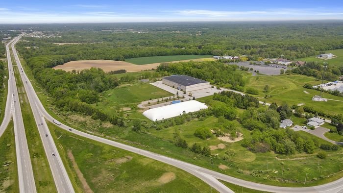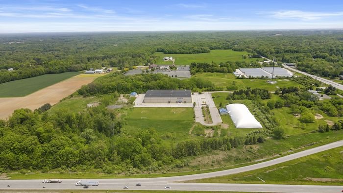The Courts of NWI
127 E Us Hwy 6 Valparaiso, IN 46385
About this listing
Prime Commercial Property located in NWI Hottest Valparaiso Market. This 29 Acre site comes with 100,000 SF available indoor usage! Two-Separate adjacent parcels are being sold together. Setting upon the 10.5 Acre parcel are the 3 separate buildings. The First main Structure is A 60,000 SF Steel framed 200'x300' building which is currently housing a Sports/Entertainment Facility and includes: 4 full sized basketball courts, A (120'x200' ) fully equipped gymnastic/cheerleading area w/ exterior OHD, main floor offices, changing areas for patrons & referee staffing, Concession stand, Bathroom facilities which are ADA compliant & a full service pro shop, Upper level has Batting/Pitching cages. The Secondary building features a 1868 SF masonry building with offices, lounge, meeting & changing area with newer individual showers and an attached 40,000SF inflated structure constructed in 2013 which houses numerous tennis court areas. The Third structure is a 2,700 SF Steel framed Outbuilding with 2 OHDs that is located behind the main structure. The 18.58 Acre Vacant land parcel is adjacent to the 10.56 Acre piece so in all it is 29.14 Acres of an amazing commercial site adjacent to nearby highly visible Highway RT 49 and Egress/Ingress is on RT 6 of Valparaiso. All future permitting if need be would be necessary to obtain through local municipalities. Currently the development has a private well & septic system. Nearby Access to Indiana toll road, Duneland South Shore Commuter Rail to the City of Chicago and South Bend, Indiana Lake Michigan Duneland Parks and more. Across highway RT 49 is a newer Hospital.
-
Building Size
100,000 sqft
-
Lot Area
29.08 acres
-
Year Built
2006
-
Zoning
commercial
-
Floors
1
-
Parking Spots
200
-
Year Last Renovated
2016
DESCRIPTION
- • Average Floor Size: 100000.0
- • General: Workshop
- • Views: City / Strip
- • Lot Description: Access Type - Road
- • Area Amenities: Outdoor Activities
- • Exterior: Out Building
- • Sewer: Private
- • Heating Fuel Type: Electric
- • Roof: Metal Roof
- • Property Description: Acreage
- • Age: 11-20 Years Old
- • Garage Count: 3 Car Garage
- • Interior: Indoor Basketball Court
- • Basement: None
- • Cooling: Central A/C
- • Special Market: Hospitality
- • Water: Well
- • Exterior Description: Steel Frame
- • Heating Type: Forced Air
- • Pre Wiring: Phone Jacks
- • Road Type: County Street
- • Lot Size: 20-50 Acres

