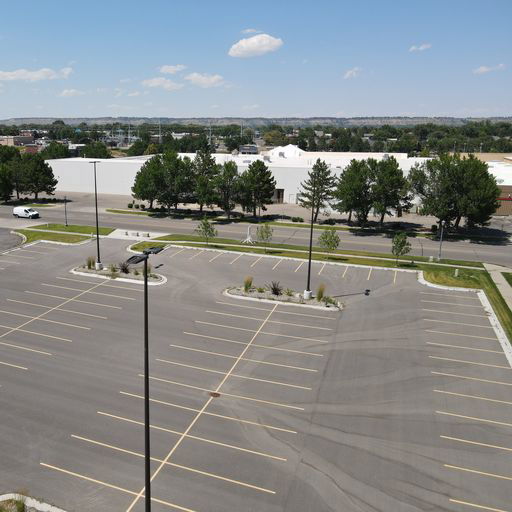4025 1st Ave South
4025 1st Ave S Unit 3 and 4 Billings, MT 59101
About this listing
DESCRIPTION
Large mixed use industrial space with multiple overhead doors, warehouse space, and office. The space is flexible in layout and can be divided into smaller units. Perfect for manufacturing, warehousing, 3PL logistics, and contractors like electricians, plumbers, HVAC, etc with ample parking. ONLY MINUTES FROM DOWNTOWN AND NEW HOSPITAL PROJECT!!! 9,000 SF Mixed Use Industrial, Shop/Warehouse with offices For Lease - $7.15/sf/yr - $10/sf/yr NNN depending on terms NNN's estimated at $2.50/sf/yr 3 qty 14 ft Overhead Doors Ample parking Semi-access New LED interior lighting New exterior LED security lights Exposure Along 1 st Ave S Fenced Yard 3 Phase Power
Additional uses could include:
E-commerce retail
Drop shipping facilities
Creative studios and media production
Research and Development
Engineering, product design and manufacturing
HIGHLIGHTS
-
Property updates and renovation planned spring/summer of 2025 including but not limited to:
Replace overhead doors
Siding repairs - remove bottom 4 feet and install accent wainscot panel
Replace gutters
Tree Removal
Replace parking curbs
White vapor barrier to cover interior wall insulation and white Tuff-Rib sheet metal siding up 8' where applicable.
Paint unpainted sheetrock walls and other currently painted walls
Paving, sidewalk, and street approach repairs
AREA
Units 3 and 4 of 4025 1st Ave S is a centrally located with 3,000sf, 6,000sf or 9,000 SF of Shop/Warehouse which includes 14 ft overhead doors, 3 phase power and a loading dock. This property caters to both small manufacturing companies and warehousing/distribution companies alike.
The two units can be combined into a single 9,000 sf unit or kept separate as a 6,000sf space (unit4) and a 3,000 sf space (unit 3).
Unit 3:
Standalone 3000sqft ~120' x ~25' 14' tall overhead door new LED lights
Unit 4:
6,000 sf ~120'x50' 2x 14' tall overhead doors 1 loading dock Private Restroom ~250sf office new LED lights
-
Building Size
23,160 sqft
-
Lot Area
77,500 sqft
-
Lease Type
Triple Net
-
Year Built
1973
-
MLS ID
240826
Details
- • Lot Dimension: 77,500 SF
- • Available Space: 4.0
- • Max Contiguous Area: 8980.0
- • Min Divisible Area: 2980.0
- • Lot Size: 1-2 Acres
- • Sewer: City
- • Water: City Water
DOCUMENTS
SPACES
Unit 3
SQFT: 2,880
Lease Type:NNN
Sublease: No
Lease Rate:$8/sqft/yr
Unit 4
SQFT: 6,000
Lease Type:NNN
Sublease: No
Lease Rate:$8/sqft/yr




















































