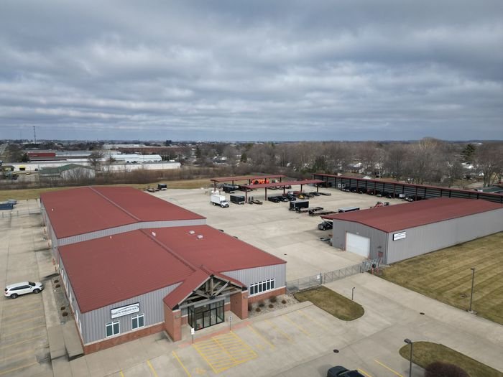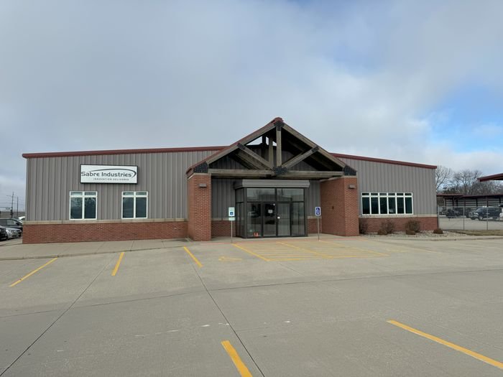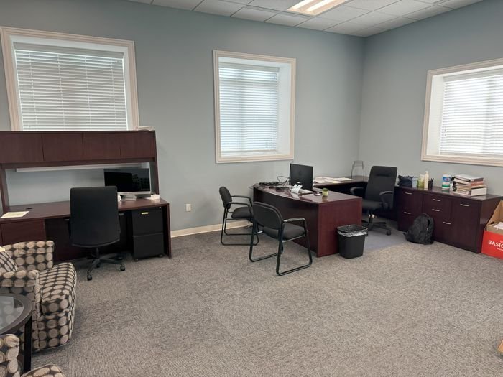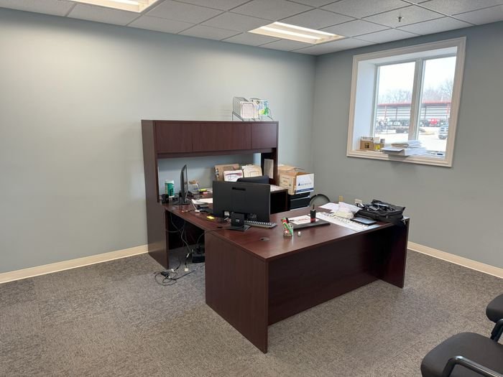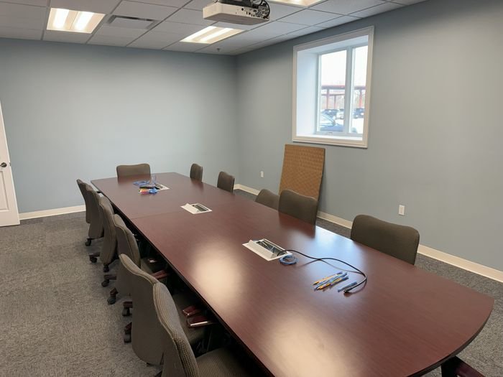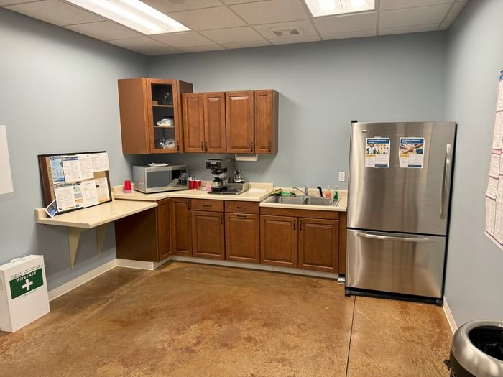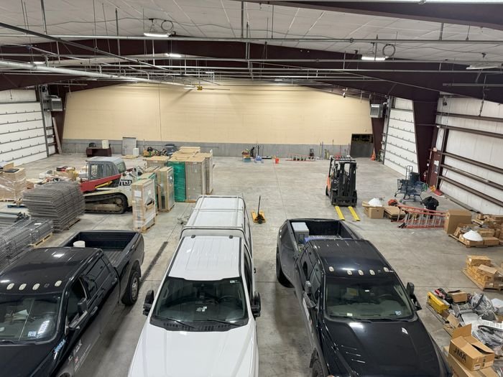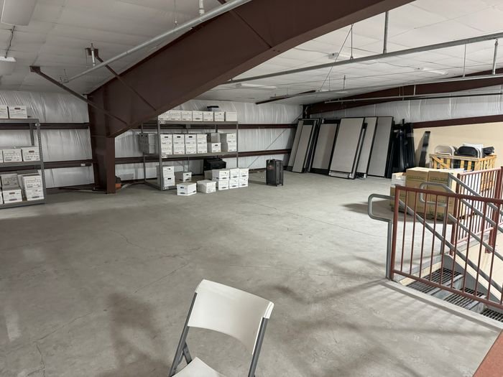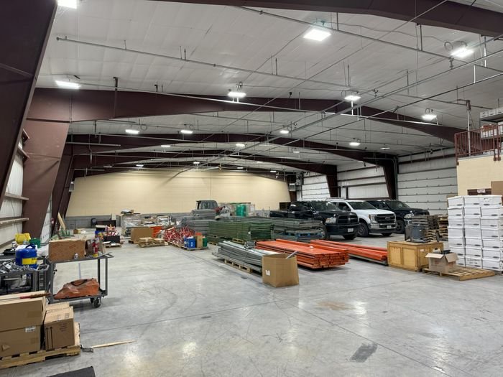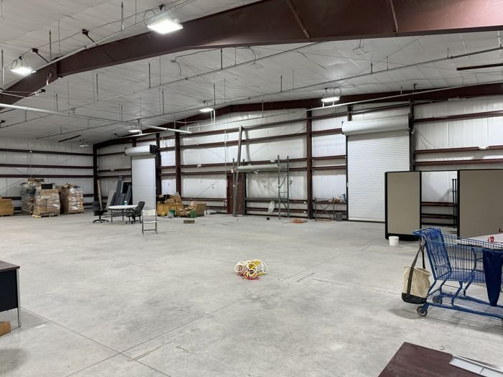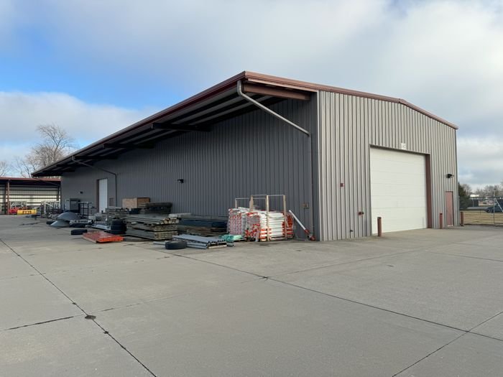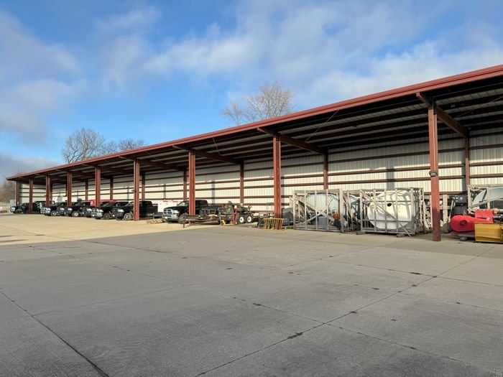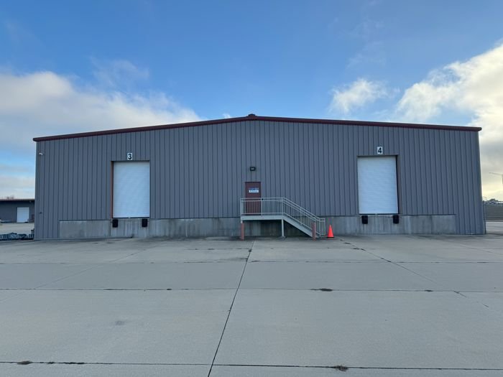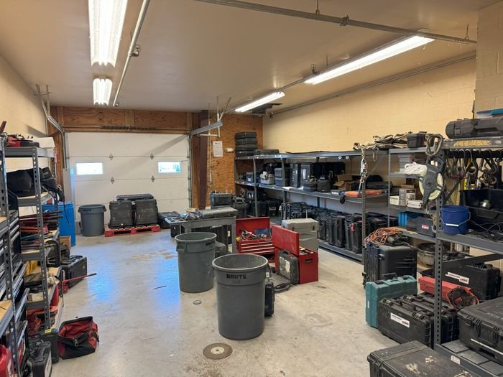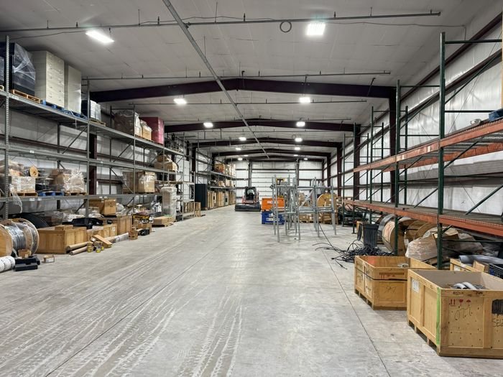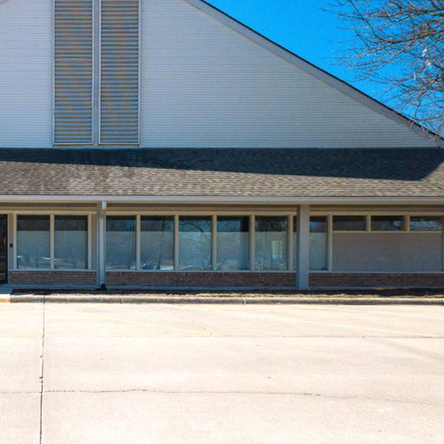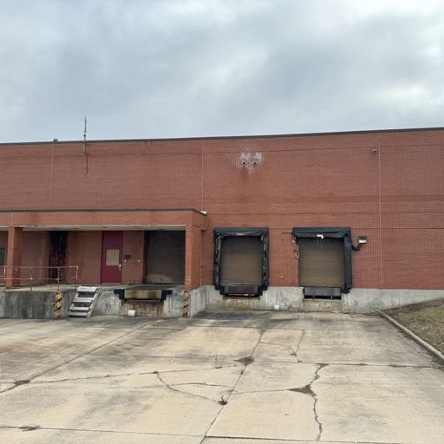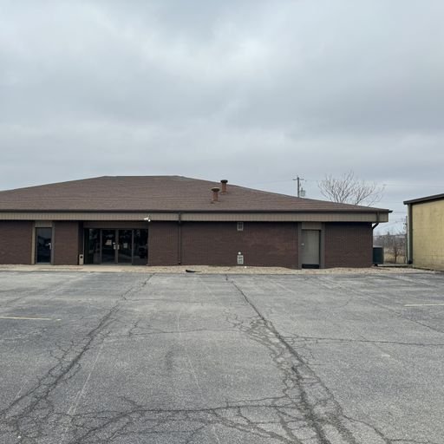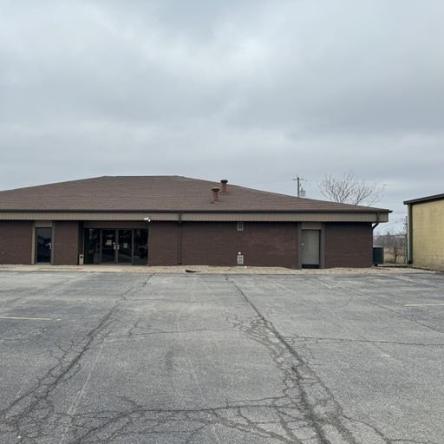1720 W. Anthony Drive – Sublease
1720 Anthony Dr Champaign, IL 61821
About this listing
The subject property is the former Alexander Lumber located off of West Anthony Drive and North Mattis Avenue in Champaign with close proximity to Interstate 74 & 57. It is located just south of Interstate Battery and Rental City.
The subject property was constructed in 2010 and sits on 8.63 acres of fenced in property with over 3 acres of paved concrete for laydown and parking space. There is an additional 1.25 acres of grassy area to the north of the paved concrete. There are several structures on this parcel that serve many different uses.
The main building is 25,020 SF with 8,100 SF being office/showroom space and 16,920 SF warehouse space. The office/showroom area consists of five large offices, conference room, breakroom, open work area, showroom space, two restrooms, storage, mechanical room, and janitor closet. The office/showroom area has 11′ clear height to the drop ceiling and the exterior walls are over two feet thick. The entire building is sprinkled including the warehouse. There is 3-phase, 600 amp, 240 volt power to the main building. The warehouse is separated into two separate sections. The middle section is 90’x138′ (12,420 SF). It has six overhead door with four of the doors being full drive-through doors. The overhead doors on the west side of the building are 1 – 12’x12′ & 2 – 14’H x 20’W. The overhead doors on the east side of the building are 1 – 8’H x 10’W & 2 – 14’H x 20’W. The middle section of the warehouse has ceiling clear heights ranging from 20′-21.5′. There are two storage rooms in the warehouse that have a 1,000 SF mezzanine area above them for additional storage. Both sections of the warehouse are insulated, heated and sprinkled. The north section of the warehouse is 90’x50′ (4,500 SF) and has two role-up dock doors (no levelers) 8’W x 12’H. The clear height in the north section of the warehouse is 16′-19’.
The middle south warehouse building is 7,040 SF (44’x160′) with a 12′ overhang on the north side of the building. This building is fully sprinkled with a dry system. It is not insulated or heated. The building has 3-phase, 100 amp power service. The ceiling clear height is 19′. There are two – 14’H x 20’W overhead doors, and one 14’H x 12’W overhead door.
Additional structures on the property are a 20’x300′ lean-to which has a 19′ clear height, and two open canopy structures each measuring 24’x120′ with 19′ clear height.
-
Lot Area
8.63 acres
-
Lease Type
Triple Net
DESCRIPTION
- • Available Space: 32060.0
