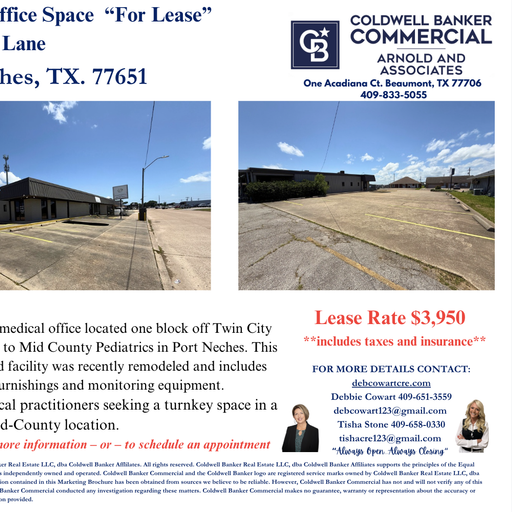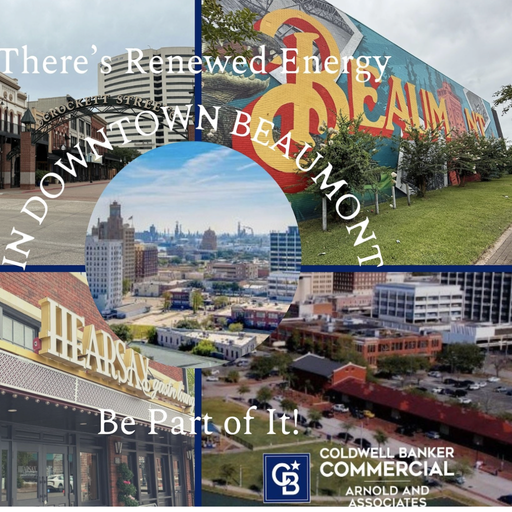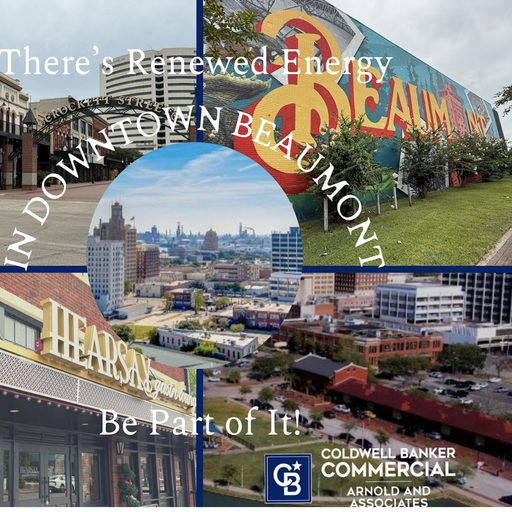Jefferson City Office Complex
3915 Twin City Hwy Port Arthur, TX 77642
About this listing
DESCRIPTION
This ±19,234 SF industrial building offers approx. 20’ clear height in the main warehouse, along with a fire sprinkler system —ideal for high-stacking storage. Rear access includes a truck well and one grade-level door. Please note: the roof height at the rear entry area is lower, requiring forklift use for material movement into the main warehouse.
Interior Layout:
Front Office Area: Reception * Large Office, and Electrical Room
Warehouse Area: Includes an office and restroom
Forklift Access Routes:
North Entry: Maximum clearance of 5’ W x 9’ H
South Entry: Maximum clearance of 7’2” H
Loading:
(1) Grade-level rear door: 9’9” W x 9’9” H
(2) Truck well loading doors: Standard dimensions
Lease Rate: $0.60 PSF/Month
Plus NNN: $0.28 PSF/Month
-
Building Size
576,590 sqft
-
Lot Area
35.6 acres
-
Lease Type
Triple Net
Details
- • Available Space: 19234.0
SPACES
3915
SQFT: 19,234
Lease Type:NNN
Sublease: No
Lease Rate:$0.60/sqft/mo


















